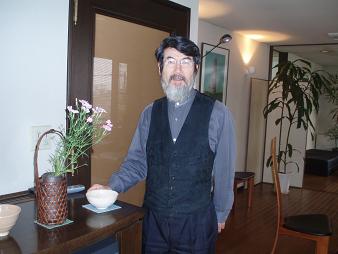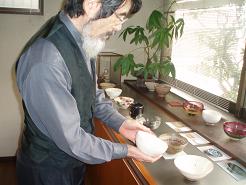インタビュー(9)太田幸夫さん:Interview with Mr. Yukio Ota [インタビュー]
インタビュー(9)太田幸夫さん:Interview with Mr. Yukio Ota
インタビュー:太田幸夫さん(太田幸夫デザインアソシエーツ代表、多摩美術大学教授、NPO法人サインセンター理事長)
Interviewee: Mr. Yukio Ota (Chief, OTA Yukio Design Association, Professor, Tama Art University, and Chairman, NPO Sign Center)

太田幸夫さん 目黒区平町の自宅で:Mr. Ota at Home in Taira-machi, Meguro
4月25日(金)に、都立大学駅の近くにある太田幸夫さんのご自宅に招待されて、色々とお話しをうかがうことができました。まずは、素敵なデザインの家具や美しい色や形の陶器が目に入ってくる家の中をご案内いただき、さらに手慣れた作法で美味しいお茶まで立てていただきました。その上で、代官山やヒルサイドテラスについてのご意見をお聞きしたのですが、太田さんは言うまでもなく、今や世界標準となったあの非常口のサインをデザインされた方で、長い間グラフィックデザインやサインの国際標準を確立することに貢献してこられたことはよく知られています。
太田さんのお話しは、まず1970年代初めに慶応幼稚舎の創立100周年を記念した新しい図書館のサイン計画にかかわったことから始まり、そのことが朝倉さんや岩橋さんとのかかわりを通じて槙文彦氏の設計されたヒルサイドテラスの開発に参加するきっかけになり、粟津潔氏の後を受けてヒルサイドテラスのサイン計画を担当することになったとのことでした。たまたま太田さんはそのころ、つまり70年代中ごろ、沖縄海洋博覧会の色彩調査やサイン計画にかかわったこともあり、ヒルサイドテラスの建物の色とテクスチュアを沖縄の珊瑚からできた砂浜の砂のような深みのあるものに感じたため、ヒルサイドテラスが東京砂漠の中にある「オアシス」になるようにという願いを込めて、当初マリーンブルーを多く使われたという(ただし、最近の改修で建物の色が変わってしまったのは残念とのこと)。それから30年以上経った先日4月18日のヒルサイドセミナーの「都市を語る」の対談で、槙文彦氏が「都市にはオアシスが必要」と述べたのを聞かれて本当に嬉しかったとのことでした。
さらに、ヒルサイドテラスは、住居、商業、オフィスの三つの活動がほぼ同じ比率で共存する複合性と多様性があり、また周辺住民のためにさまざまなイベントや展覧会や演奏会などが開催されるオープンでパブリックな空間を持つような「町」ないし「コミュニティ」として機能していることを強調。そしてヒルサイドテラスに見られる低層な開発は、建物の直線的な稜線がその横にある樹木の枝の有機的な形によって和らげられ、素晴らしい効果を上げることのメリットも指摘されました。
太田さんがさらに主張された重要な点は、ヒルサイドテラスの基準は特別視されるべきなく、もっとさまざまなプロジェクトで「平均的な標準」として受け入れられるようにならなければいけないとのこと。その意味で、ヒルサイドテラス以外の代官山の開発やデザインについては、もっと改善する余地があるとして、一つの大胆な提案をされました。
それは、ヒルサイドテラスの生みの親である槙文彦氏を中心とする「まちづくり委員会」を結成し、代官山のすべての開発プロジェクトの計画は事前にその委員会に届けられ検討されるようにして、できるだけ槙氏のアドバイスを得て望ましい方向に改善されるようにしたらどうか。そうすれば、代官山のアイデンティティが内部的にも外部に対してもより明確になり、それに同意する人たちだけが集まる町に代官山がなっていって、望むらくはそのような過程を経て、代官山の町全体が渋谷、恵比寿、中目黒といった周辺地域に望ましい影響を及ぼすようになると、太田さんは考えられています。
実はお会いする前は、太田さんがもっぱらサインのデザインといった分野で貢献された点についてだけ話しをされると予想していて、幅広い視点から代官山の町づくり全体についてこれほど「熱く」語られるとは思ってもいなかったので、ある意味で驚きでした。しかし太田さんの言われたことを後でじっくり思い出して消化してみると、太田さんのサインやデザインについてのコンセプトは非常に広い意味を持ち、ヒルサイドテラスそのものが望ましい開発のサインやデザインであり、また同様に代官山の町全体が今後はより広い地域にとって望ましい町づくりのサインやデザインになるようにすべきと主張されていたことに気づいた次第です。
参考:References
「太田幸夫多摩美術大学教授:Innovative One インタビュー」:
http://www.innovative.jp/interview/2006/0125.php
「ヒルサイドテラス:History, Chronology」:
http://www.hillsideterrace.com/history/chronology.html
ヒルサイドテラスの初期の壁に似た色の陶器を探す太田氏
Mr. Ota showing desirable color
Interview with Mr. Yukio Ota
I was invited to Mr. Yukio Ota’s residence near Toritsu-Daigaku station on April 25. Mr. Ota showed me around in his home with nice furniture and potteries, and then served me traditional green tea before explaining his opinions on Daikanyama and Hillside Terrace. He is well known for his creation of the emergency exit sign design, which has become a world-wide standard, and for his participation as a Japanese representative in the ISO committee on graphical symbols.
Mr. Ota said that his involvement in sign planning for a new library at Keio Gijuku Yochisha in commemoration of its 100th anniversary in the early 1970s led him to the Hillside Terrace project through his acquaintance with Mr. Asakura, Mr. Iwahashi and others at Keio. He succeeded Mr. Kiyoshi Awazu as the sign designer for Hillside Terrace under the leadership of designer Mr. Fumihiko Maki in the 70s and the 80s. Mr. Ota, who was involved in the Okinawa Ocean Expo in the mid-70s, came up with the idea of using "marine blue" to reflect Okinawa’s beach sand color for the façade of Hillside Terrace, which should become an “oasis” in the middle of the Tokyo desert (unfortunately, the color was lost due to recent renovations). Mr. Ota said he was so glad to hear, after thirty some years, that Mr. Maki mentioned the necessity of an "oasis" in a large urban area at the Hillside seminar on April 18.
It was also pointed out that Hillside Terrace possesses necessary ingredients for a functioning community such as complexity and diversity by accommodating residential, commercial and office activities in almost equal proportions, as well as openness and publicness by providing semi-public space for various events, exhibitions and performances for community members. Furthermore, he emphasized the merits of low-density development in that physical structural lines are softened by the organic shapes of nearby trees and plants, as can be observed in the case of Hillside Terrance.
Mr. Ota argued that the standards set by Hillside Terrance should not be considered exceptional, but be more widely accepted as “average” standards for various projects. In this regard, there is much room for improvement in planning and designing the rest of Daikanyama outside Hillside Terrace. He went so far as to propose a “town committee” system, where all project plans in Daikanyama should be submitted to obtain suggestions for improvement from Mr. Fumihiko Maki, mentor for the Hillside Terrance project. That way, Daikanyama’s identity would become much clearer within as well as outside the community, so that only those who agree with it might be attracted to Daikanyama. Hopefully, through such a process, the city of Daikanyama as a whole will be able to have some positive impact on neighboring areas such as Shibuya, Ebisu and Nakameguro, according to Mr. Ota.
Frankly, I expected Mr. Ota to talk to me almost exclusively about his contributions in the sign design field, and did not anticipate such a “passionate” argument regarding Daikanyama’s community development from a broad perspective. After having digested what he said, I now realize that Mr. Ota’s concept of sign and design is so broad that he apparently considers Hillside Terrance itself as a kind of sign or symbol for desirable development and urges the town of Daikanyama as a whole in turn to play such a symbolic role for desirable community building in a wider region.
インタビュー:太田幸夫さん(太田幸夫デザインアソシエーツ代表、多摩美術大学教授、NPO法人サインセンター理事長)
Interviewee: Mr. Yukio Ota (Chief, OTA Yukio Design Association, Professor, Tama Art University, and Chairman, NPO Sign Center)
太田幸夫さん 目黒区平町の自宅で:Mr. Ota at Home in Taira-machi, Meguro
4月25日(金)に、都立大学駅の近くにある太田幸夫さんのご自宅に招待されて、色々とお話しをうかがうことができました。まずは、素敵なデザインの家具や美しい色や形の陶器が目に入ってくる家の中をご案内いただき、さらに手慣れた作法で美味しいお茶まで立てていただきました。その上で、代官山やヒルサイドテラスについてのご意見をお聞きしたのですが、太田さんは言うまでもなく、今や世界標準となったあの非常口のサインをデザインされた方で、長い間グラフィックデザインやサインの国際標準を確立することに貢献してこられたことはよく知られています。
太田さんのお話しは、まず1970年代初めに慶応幼稚舎の創立100周年を記念した新しい図書館のサイン計画にかかわったことから始まり、そのことが朝倉さんや岩橋さんとのかかわりを通じて槙文彦氏の設計されたヒルサイドテラスの開発に参加するきっかけになり、粟津潔氏の後を受けてヒルサイドテラスのサイン計画を担当することになったとのことでした。たまたま太田さんはそのころ、つまり70年代中ごろ、沖縄海洋博覧会の色彩調査やサイン計画にかかわったこともあり、ヒルサイドテラスの建物の色とテクスチュアを沖縄の珊瑚からできた砂浜の砂のような深みのあるものに感じたため、ヒルサイドテラスが東京砂漠の中にある「オアシス」になるようにという願いを込めて、当初マリーンブルーを多く使われたという(ただし、最近の改修で建物の色が変わってしまったのは残念とのこと)。それから30年以上経った先日4月18日のヒルサイドセミナーの「都市を語る」の対談で、槙文彦氏が「都市にはオアシスが必要」と述べたのを聞かれて本当に嬉しかったとのことでした。
さらに、ヒルサイドテラスは、住居、商業、オフィスの三つの活動がほぼ同じ比率で共存する複合性と多様性があり、また周辺住民のためにさまざまなイベントや展覧会や演奏会などが開催されるオープンでパブリックな空間を持つような「町」ないし「コミュニティ」として機能していることを強調。そしてヒルサイドテラスに見られる低層な開発は、建物の直線的な稜線がその横にある樹木の枝の有機的な形によって和らげられ、素晴らしい効果を上げることのメリットも指摘されました。
太田さんがさらに主張された重要な点は、ヒルサイドテラスの基準は特別視されるべきなく、もっとさまざまなプロジェクトで「平均的な標準」として受け入れられるようにならなければいけないとのこと。その意味で、ヒルサイドテラス以外の代官山の開発やデザインについては、もっと改善する余地があるとして、一つの大胆な提案をされました。
それは、ヒルサイドテラスの生みの親である槙文彦氏を中心とする「まちづくり委員会」を結成し、代官山のすべての開発プロジェクトの計画は事前にその委員会に届けられ検討されるようにして、できるだけ槙氏のアドバイスを得て望ましい方向に改善されるようにしたらどうか。そうすれば、代官山のアイデンティティが内部的にも外部に対してもより明確になり、それに同意する人たちだけが集まる町に代官山がなっていって、望むらくはそのような過程を経て、代官山の町全体が渋谷、恵比寿、中目黒といった周辺地域に望ましい影響を及ぼすようになると、太田さんは考えられています。
実はお会いする前は、太田さんがもっぱらサインのデザインといった分野で貢献された点についてだけ話しをされると予想していて、幅広い視点から代官山の町づくり全体についてこれほど「熱く」語られるとは思ってもいなかったので、ある意味で驚きでした。しかし太田さんの言われたことを後でじっくり思い出して消化してみると、太田さんのサインやデザインについてのコンセプトは非常に広い意味を持ち、ヒルサイドテラスそのものが望ましい開発のサインやデザインであり、また同様に代官山の町全体が今後はより広い地域にとって望ましい町づくりのサインやデザインになるようにすべきと主張されていたことに気づいた次第です。
参考:References
「太田幸夫多摩美術大学教授:Innovative One インタビュー」:
http://www.innovative.jp/interview/2006/0125.php
「ヒルサイドテラス:History, Chronology」:
http://www.hillsideterrace.com/history/chronology.html
ヒルサイドテラスの初期の壁に似た色の陶器を探す太田氏
Mr. Ota showing desirable color
Interview with Mr. Yukio Ota
I was invited to Mr. Yukio Ota’s residence near Toritsu-Daigaku station on April 25. Mr. Ota showed me around in his home with nice furniture and potteries, and then served me traditional green tea before explaining his opinions on Daikanyama and Hillside Terrace. He is well known for his creation of the emergency exit sign design, which has become a world-wide standard, and for his participation as a Japanese representative in the ISO committee on graphical symbols.
Mr. Ota said that his involvement in sign planning for a new library at Keio Gijuku Yochisha in commemoration of its 100th anniversary in the early 1970s led him to the Hillside Terrace project through his acquaintance with Mr. Asakura, Mr. Iwahashi and others at Keio. He succeeded Mr. Kiyoshi Awazu as the sign designer for Hillside Terrace under the leadership of designer Mr. Fumihiko Maki in the 70s and the 80s. Mr. Ota, who was involved in the Okinawa Ocean Expo in the mid-70s, came up with the idea of using "marine blue" to reflect Okinawa’s beach sand color for the façade of Hillside Terrace, which should become an “oasis” in the middle of the Tokyo desert (unfortunately, the color was lost due to recent renovations). Mr. Ota said he was so glad to hear, after thirty some years, that Mr. Maki mentioned the necessity of an "oasis" in a large urban area at the Hillside seminar on April 18.
It was also pointed out that Hillside Terrace possesses necessary ingredients for a functioning community such as complexity and diversity by accommodating residential, commercial and office activities in almost equal proportions, as well as openness and publicness by providing semi-public space for various events, exhibitions and performances for community members. Furthermore, he emphasized the merits of low-density development in that physical structural lines are softened by the organic shapes of nearby trees and plants, as can be observed in the case of Hillside Terrance.
Mr. Ota argued that the standards set by Hillside Terrance should not be considered exceptional, but be more widely accepted as “average” standards for various projects. In this regard, there is much room for improvement in planning and designing the rest of Daikanyama outside Hillside Terrace. He went so far as to propose a “town committee” system, where all project plans in Daikanyama should be submitted to obtain suggestions for improvement from Mr. Fumihiko Maki, mentor for the Hillside Terrance project. That way, Daikanyama’s identity would become much clearer within as well as outside the community, so that only those who agree with it might be attracted to Daikanyama. Hopefully, through such a process, the city of Daikanyama as a whole will be able to have some positive impact on neighboring areas such as Shibuya, Ebisu and Nakameguro, according to Mr. Ota.
Frankly, I expected Mr. Ota to talk to me almost exclusively about his contributions in the sign design field, and did not anticipate such a “passionate” argument regarding Daikanyama’s community development from a broad perspective. After having digested what he said, I now realize that Mr. Ota’s concept of sign and design is so broad that he apparently considers Hillside Terrance itself as a kind of sign or symbol for desirable development and urges the town of Daikanyama as a whole in turn to play such a symbolic role for desirable community building in a wider region.
2008-05-02 15:23
nice!(0)
コメント(0)
トラックバック(0)




コメント 0